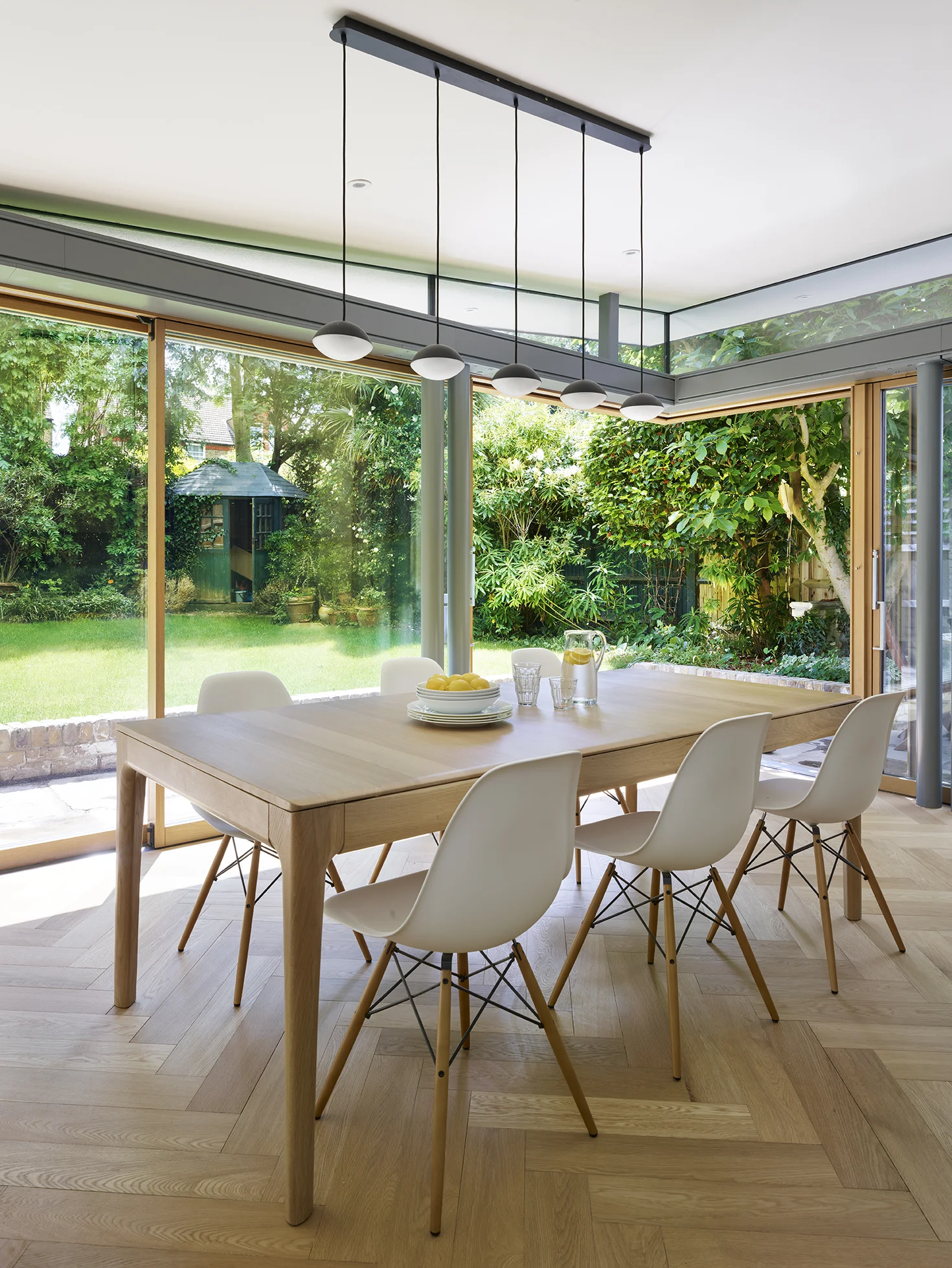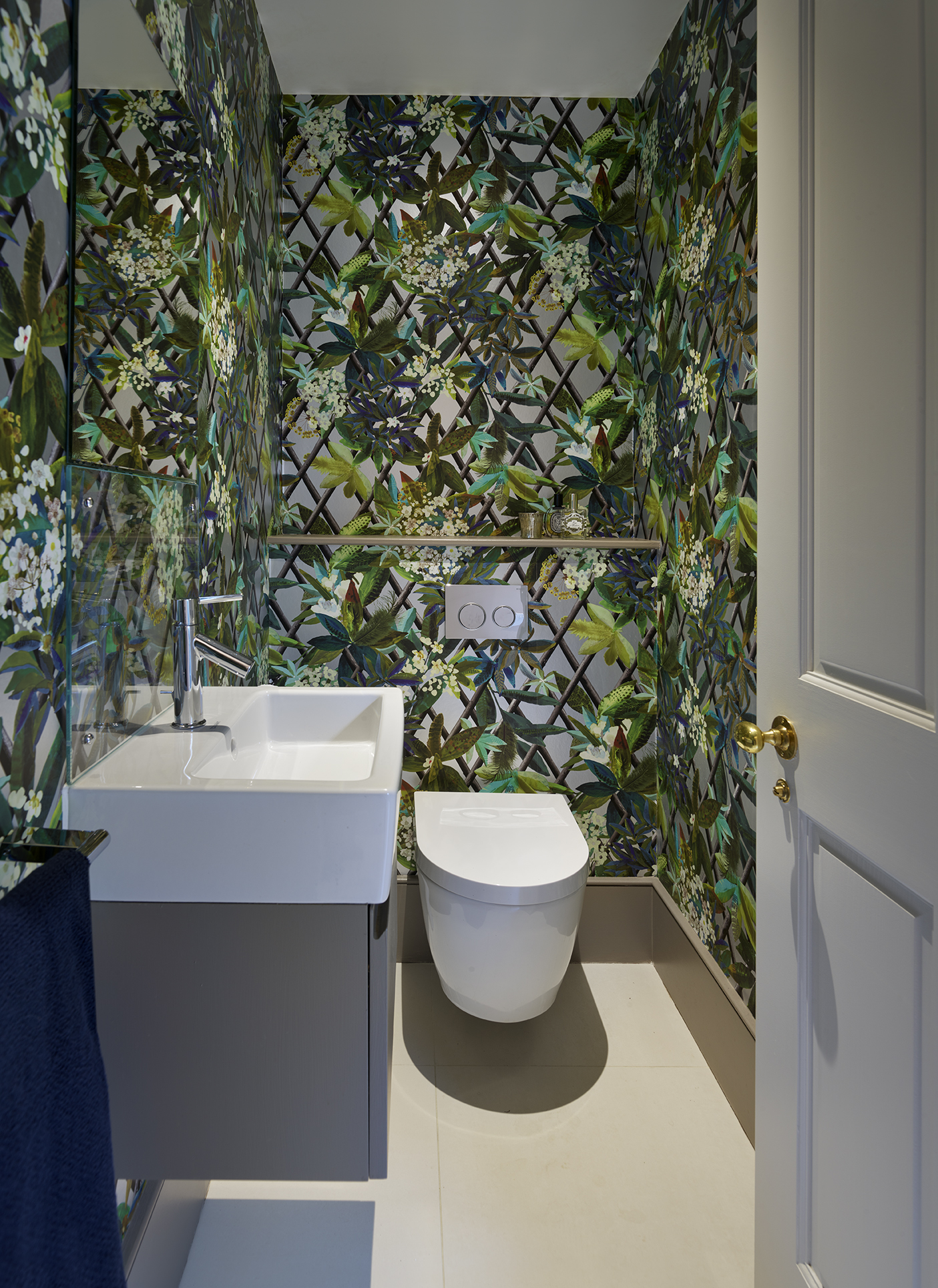Herne Hill
| Services | Full Architectural |
| Size | 3121 sq ft |
| Completion | February 2019 |
| Cost | Confidential |
The objective of the project was to create an open plan living area that integrated with the outside and made maximum use of the garden. Timber doors were used to create a natural appearance that flowed beautifully with the original yellow stock and parquet flooring, resulting in a stunning space for a growing family.





